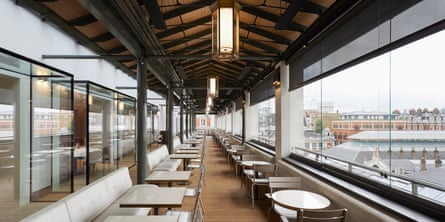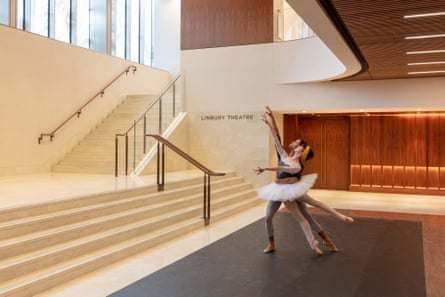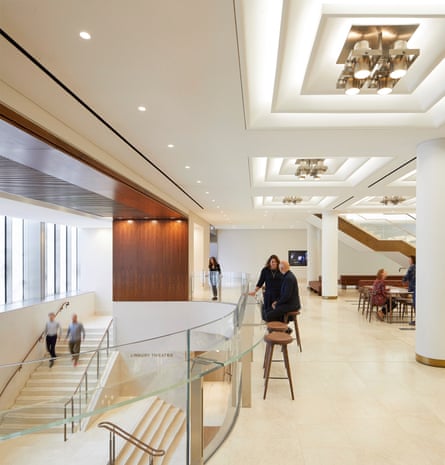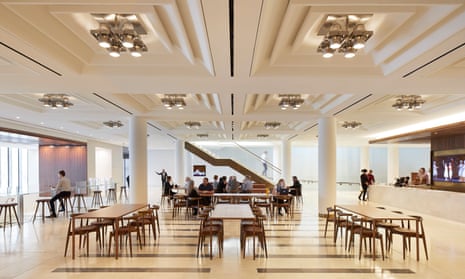Tucked down a Covent Garden back street, the Royal Opera House has long been an awkward, unprepossessing place. While Paris has its imposing Palais Garnier, and Milan its majestic La Scala, London’s equivalent is hidden in the corner of an old marketplace, its low-key back entrance squeezed into the armpit of a retail arcade. The inconspicuous guise isn’t entirely accidental: in this bastion of exclusivity, its warren of interior wonders has been off limits to anyone without a ticket.
Following a three-year, £50.7m programme of works, dubbed the “Open Up” project, the ROH hopes to have a more visible, welcoming presence. Its motivations have not only been to shed its rarefied reputation, but also to improve crowd flow inside the constricted corridors, inject daytime activity and transform its secondary studio, the Linbury, into a new world-class theatre. Walls have been bulldozed, spaces excavated, and restaurants extended, all miraculously without disturbing a packed programme of 900 performances in the main theatre.

“It has been akin to open-heart surgery while running a marathon,” says Alex Beard, chief executive of the ROH since 2013. Beard isn’t one to use such similes lightly, having led, in whole or in part, the fiendishly complex extensions and renovations at Tate Britain, Tate Modern and Tate St Ives in his previous role as the gallery’s deputy director. None of these projects were as complicated, he says, as this.
Infrequent visitors to the Opera House might be hard pressed to tell exactly what has changed and why the process has been quite so difficult. The entire city block underwent a radical £140m transformation in the late 1990s, masterminded by Dixon Jones and BDP, which added accommodation for the Royal Ballet, democratised the circulation with a new escalator to the cheaper seats, and reconstructed the great vaulted glasshouse of the Floral Hall as a glitzy bar.
All of this remains intact, and the original 19th-century building is untouched, but much in between has been cleverly carved out and expanded by architects Stanton Williams, without extending the overall footprint.
As the project’s title suggests, the main work has been in opening up, with most of the privately fundraised budget spent on structural works. Where once a blank stone wall ran along Bow Street, next to EM Barry’s neoclassical portico, there now stands a fully glazed entrance looking into an expansive new lobby. “You can now look in from the street and see that the operagoers aren’t all wearing tuxedos,” says project director Rawden Pettitt.

You can look down, too, to where a lower lobby area has been opened up with an informal stage for daytime performances. The ROH will now be open daily to all from 10am, hosting Opera Tots, family “crafterthons” and pre-performance talks. It’s part of making the place an income generator, too, with a ground-floor cafe and upper-level bistro – along with free wifi. The hope is to create some of the daytime buzz of the Royal Festival Hall on the South Bank.
There were some who objected to the changes: “This is an opera house, not a restaurant,” wrote one complainant, wary of the hoi polloi usurping their interval seats and of the partial enclosure of the upper amphitheatre terrace that looks over the Covent Garden piazza. But the quid pro quo is that this open deck can now be used all year round. Anyone can now have a drink and enjoy the view – and perhaps even have their opera interest stirred by the costumes on display in a pair of new vitrines.
Continuing the aim of being more visible, the entrance from Covent Garden piazza has been enlarged and framed by a curving LED screen showing swirling abstract dancers to signal its presence more boldly between the boutiques. Inside, more walls have been torn down to open up views, give the ROH shop more space and make the whole sequence feel a little less like trespassing into an icy palace of high culture. The illuminated treads of a new processional staircase add a touch of theatricality and help draw you deeper into the building.

“The challenge,” says Beard, “was how to respect the spirit of the Barry building in a contemporary idiom without resorting to pastiche.” The line that Stanton Williams has trodden is perhaps too polite, deploying swaths of beige marble flooring, walnut panelling, creamy plaster walls and patinated brass fittings. It is all finely detailed and well crafted, but the effect is more like a generic Hilton hotel lobby than an extraordinary destination for music and dance. Opera is a camp wonder-world of fakery and dressing up, but none of this is evident in the po-faced design. In trying not to offend the tastes of regulars, while wanting to appear accessible to new audiences, the architects have found themselves in a limbo of could-be-anywhere design. Upstairs, the beige carpet, low ceilings and assorted fittings (added by another interiors firm) veer close to a cruise-ship vibe.
Still, most of these gripes fall away when you enter the new Linbury theatre downstairs, formerly a black-box studio, now reborn as a fully equipped performance space with a vertical stack of sweeping timber-lined balconies, designed with a compact, Jacobean feel. The seating can be raked in a steep configuration for ballet, or shallow for opera, or disappear completely at the touch of a button, while a state-of-the-art electro-acoustic system allows the reverberation time to be finely tuned according to what kind of production is being staged. With 400 seats (and more legroom than before, regulars will note), it is a wonderfully intimate addition to the West End’s array of theatres. And the sprawling suite of new ladies’ loos, high up on the list of previous complaints, are a dizzying sight to behold.
Given the intractable, jumbled layers of the existing complex, Stanton Williams hasn’t resolved all of the Royal Opera House’s quirks, but the surgical alterations have smoothed out the flow and made the building a more useful and inviting place for everyone to enjoy.

Comments (…)
Sign in or create your Guardian account to join the discussion